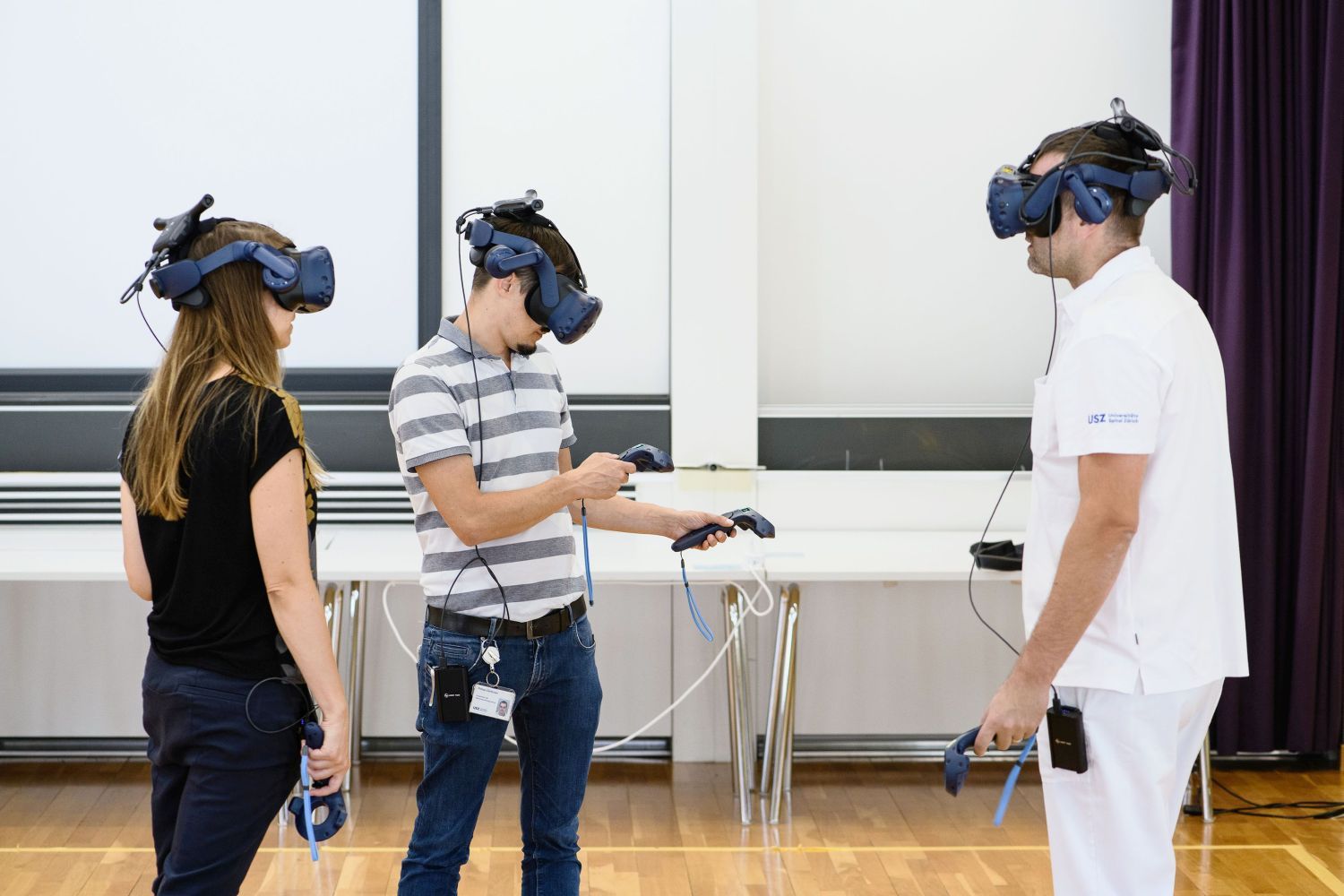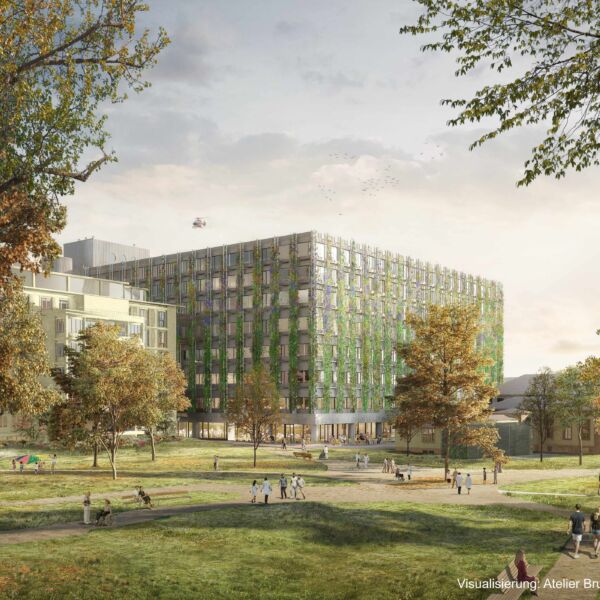Suddenly everyone is talking about the same thing
And this test is not easy, because specialists from the fields of medicine, care or logistics talk about the same complex problems, but in a different technical language than the architects and planners. “The virtual walk-throughs enable both sides to better understand each other and experience the space,” says Claudia König. This makes communication easier, which also makes planning more efficient because there is less talking at cross purposes.
Are the processes correct?
During the virtual tours as part of planning workshops, Claudia König takes two future users with VR glasses on a tour through a room – for example through a materials room, a recovery room or an operating theater. Other team members of the users observe on a screen what the people experience through the glasses. The discussion is now open as to what is good and where adjustments are still needed: Can you manage with a patient bed around the corner? Is the furniture in the right place and at the right height?
Avoid planning errors
Thanks to the 50 or so workshops held by the MITTE1|2 campus project team with representatives from various departments, various planning errors were avoided. Alen Golubovic, Head of Radiology Specialists in the Department of Neuroradiology at the USZ: “We discovered that a radiology device, the C-arm, was positioned incorrectly in the room. When entering the room with a patient bed, there would have been a risk of the bed colliding with the C-arm.” Another example: In the repositioning zone in the preparation room for magnetic resonance imaging, those responsible found that the space for the bed and couch was too small. The inspection was also productive for the patient hotel industry. Head of department Ladina Westermann: “We noticed that the dishwasher and our transport system were in the wrong place. We hadn’t noticed this at first simply because of the plans.”
More than a gimmick
If planning errors are discovered at an early stage, it is possible to reschedule with minimal cost consequences and time delays. However, if they are only discovered during commissioning, it becomes really expensive. The medical departments can also use the virtual inspections for training and change management workshops. The budget for the production of mock-ups, i.e. replicas of planned rooms, can be greatly reduced thanks to virtual walk-throughs. However, you can’t do without mock-ups completely: they are always important when it comes to materialization – of the floor, for example, or the wallpaper or furniture. Optics, cleaning and hygiene play a major role here.

